Taxila, Sirkap
Q1340954Taxila (Old Indian Takshaçila, Greek Ταξίλα): the ancient capital of the eastern Punjab, the country between the rivers Indus and Hydaspes. The site consists of several parts, which belong to the Achaemenid, Greek, and Kushan periods.
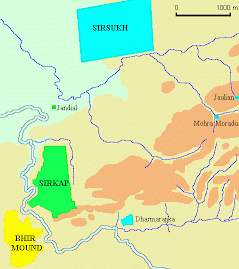
The second city at Taxila is called Sirkap, which means "severed head" and is the name of a mythological demon that is said to have lived on this site. It devoured human flesh and was killed by the hero Rasalu. Sirkap was founded by the Bactrian king Demetrius, who conquered this region in the 180s BCE. The city was rebuilt by king Menander.
Demetrius thought of himself as a Greek and built the city on the Hippodamaean plan, that is: like a gridiron. Taxila's sanctuaries reflect the multicultural nature of the Indo-Greek kingdom, which consisted not only of the Punjab, but also of Gandara, (i.e., the valley of the Kabul and Swat), Arachosia, and a part of the Ganges valley. Greek religious practices, Zoroastrian cults, Hinduism, Jainism, and Buddhism are all known from second-century Taxila. (For example, there was a Zoroastrian sanctuary at Jandial, which looks just like a Greek temple.)
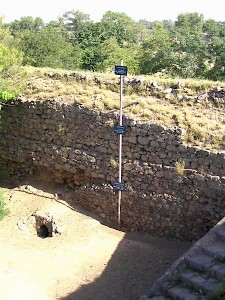
Archaeologists have identified seven strata:
- A suburb of Bhir; sixth-third century BCE;
- The first, Demetrian phase of the Greek city, early second century BCE;
- The second, Menandrian phase of the Greek city, late second century BCE;
- The first phase of the Saca period, beginning ca. 90 BCE;
- The second phase of the Saca period (picture, bottom),
- The last phase of the Saca period, until an earthquake in ca. 30 BCE (picture, center);
- The Parthian period (picture, thin layer at the top).
Strata 4-6 are sometimes labeled "Indo-Scythian".
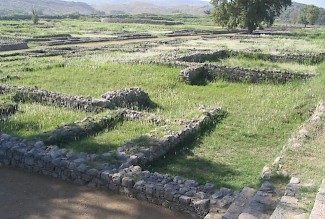
The modern visitor sees the sixth phase and its reconstruction by the Parthian king Gondophares, which is sometimes called "Indo-Parthian": the years between, say, 30 BCE and 80 CE. The excavated area is large: about 1200 meters long and 400 wide. The wall that surrounded the city, built in phase 5, appears to have had a height of 6-10 meters, was 5-7 meters wide, and almost 4,800 meters long.
The walls are made from coursed rubble masonry, which is characteristic for the Greek and Saca periods. Immediately behind the gate was, as one could have expected, a guard room.
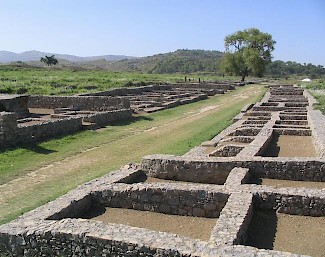
The main road of Sirkap was a straight line, dividing the 1200 m long town into two halves. The private houses were constructed of rubble masonry covered with lime or mud plaster. Usually, they had a small court, a second floor and a flat roof. After the earthquake that marks the break between the Indo-Scythian and Indo-Parthian periods, many houses were rebuilt with stronger walls and deeper foundations
A Greek visitor, whose description of Taxila was included in the Life of Apollonius by Philostratus, says that the houses gave the impression of having one storey, but had in fact basement rooms. This visitor may indeed have been the neo-pythagorean philosopher Apollonius of Tyana; at least Philostratus believed that the subject of his vie romancée had visited the Punjab, and much information appears to be correct. That the palace of Taxila was small, that there was a Sun Temple, that there was a temple in front of the walls (Jandial), that the streets were as small as those of Athens - it has all shown to be correct.
There's more about Sirkap's sanctuaries here.
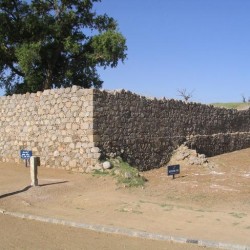 Sirkap, north wall |
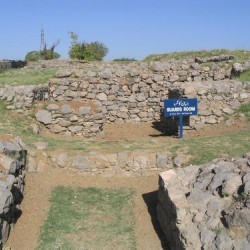 Sirkap, guards' room |
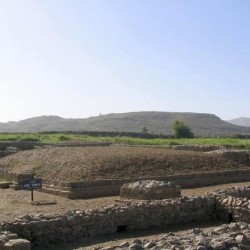 Sirkap, Jainist sanctuary |
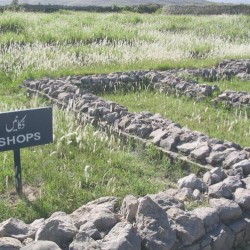 Sirkap, shops |