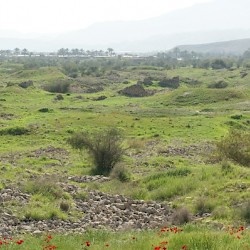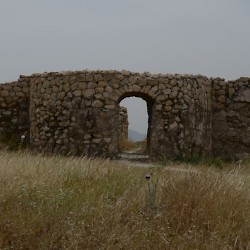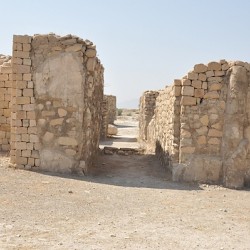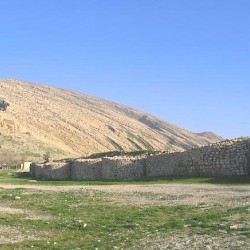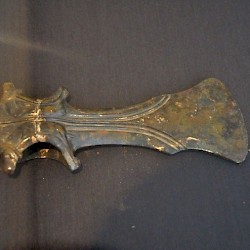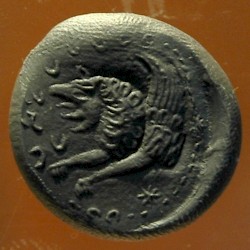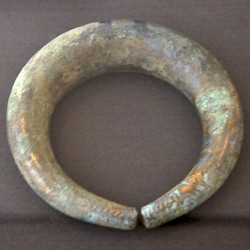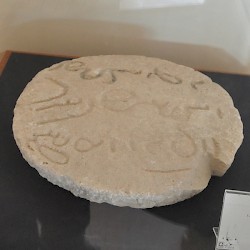Bishapur, city

The construction of Bishapur was ordered by the Sasanian king Shapur I (r.241-272), but it was built by Roman POWs, captured after the defeat of the Roman emperor Valerian in 260. Although some of its monuments, like the so-called Temple of Anahita, are distinctly Iranian, many other aspects of Bishapur's architecture look Roman and do not belong to Iranian building traditions. An example is what specialists call the "Hippodamian Plan", which means that the city looks like a gridiron. Another "Roman" aspect is the use of mosaics in the palace.
The walls of the city form a rectangular shape with a SW-NE orientation. The northeastern section, near the modern parking place, has been restored. On many other places, the foundations of towers can still be discerned; they are round, which suggests that they were designed as batteries for the use of catapults. At the northeastern end, the remains of a city gate can still be seen.
Once, the walls were ten meters high, which is unusual for a city in peaceful territory. (It is hardly plausible that Shapur wanted to defend his city against the Romans, which he had so gloriously defeated.) The walls protected 50,000-80,000 inhabitants.
